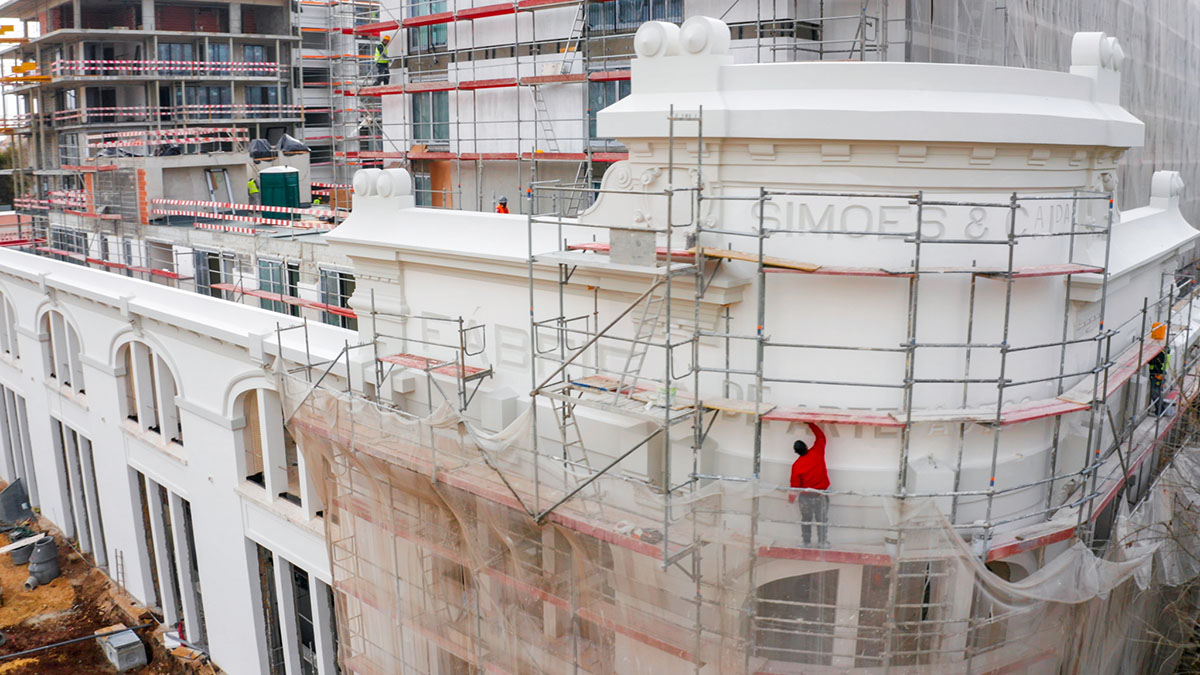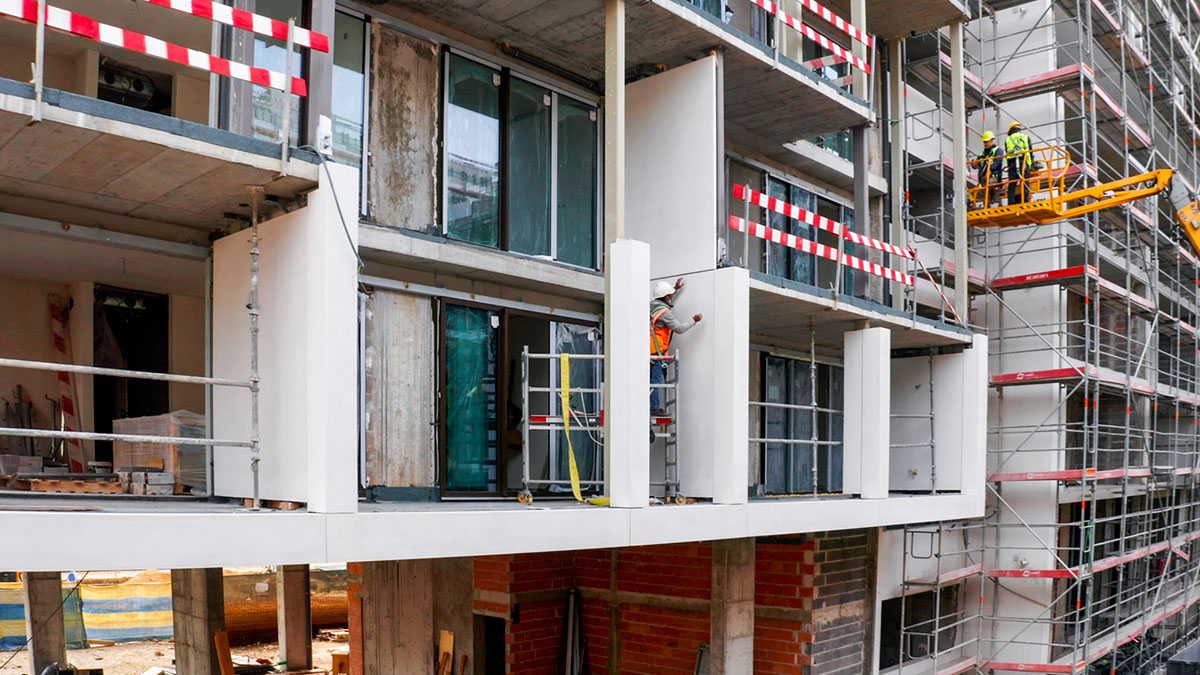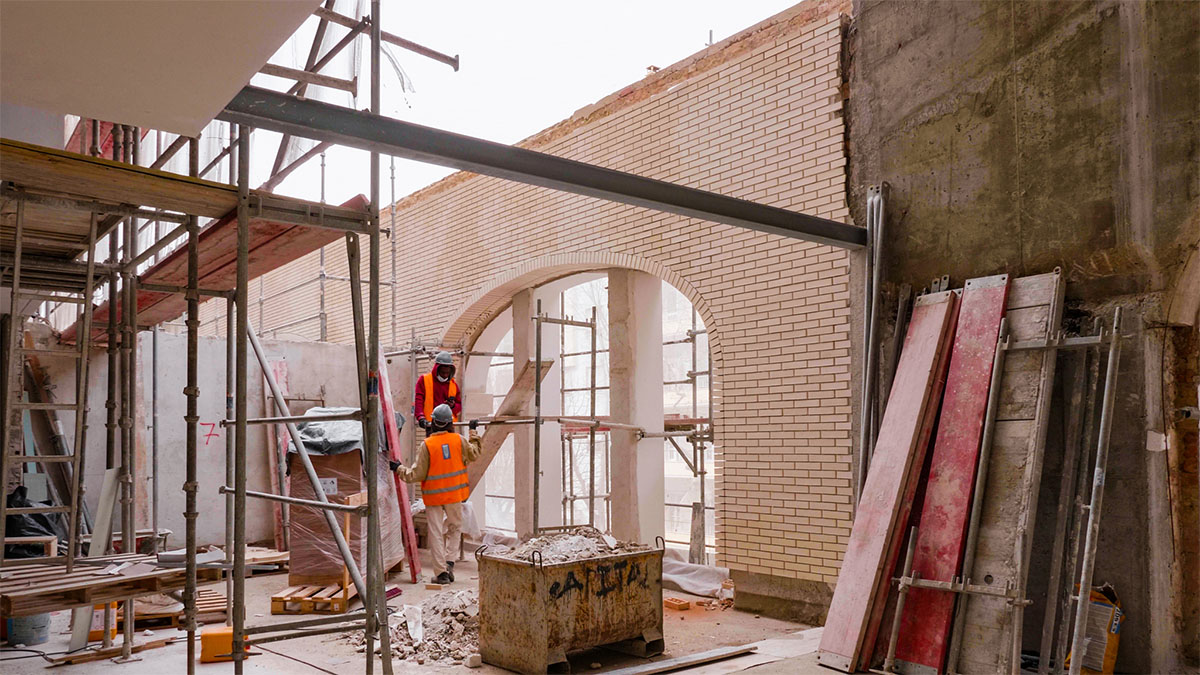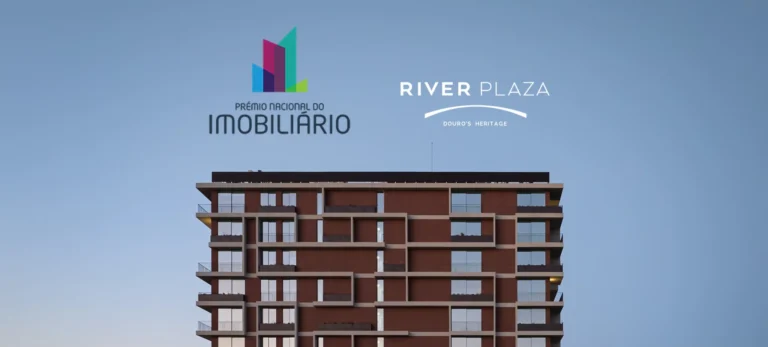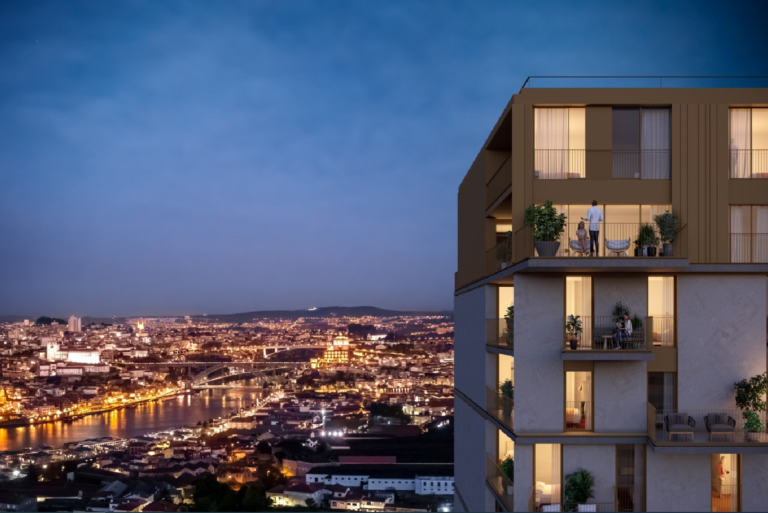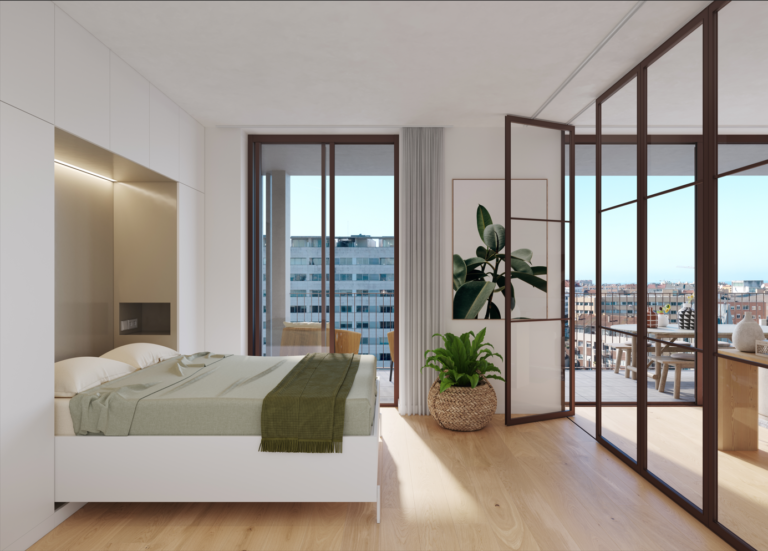Designed by the Broadway Malyan team of architects, the FÁBRICA 1921 project is currently in the renovation phase of the building’s original façade. From the very beginning, the plan was always to refurbish this façade, beginning with the search for a contemporary architectural design. The conceptual basis was the idea of an “industrial garden”, where the memory of the site is respected and the the character of the factory is preserved, although with the inclusion of sustainable aspects and eco-friendly elements that gain relevance within the architecture and the built image.
The façade of the building will be revitalized, with respect shown for the original design through preservation of the metrics of the spans and the decorative elements that they contain. Harmony is uniquely created between the lower floors adjacent to the existing facade of the factory and the upper floors of the new block through the creation of courtyards that serve as a transition zone between blocks. This separation from the existing façade enhances both façades and encourages the concept of healthy living spaces.
The interior gives rise to traditional structure consisting of reinforced concrete slabs, columns and beams with interior walls of brick masonry. Given the scale of the development and its variety of contexts, several exterior façade cladding systems were used, such as white beams, specific applications of composite and metallic materials, lacquered glass, white concrete reinforced with fiberglass and Viúva Lamego tiles. All of these systems were planned for the inclusion of thermal insulation from the outside and aluminum frames with thermal breaks and high-performance double glazing.
It is exciting to look back and see that what we planned is finally taking shape, that it represents the beginning of a new chapter in this space that used to be one of the largest factories on the Iberian Peninsula.
